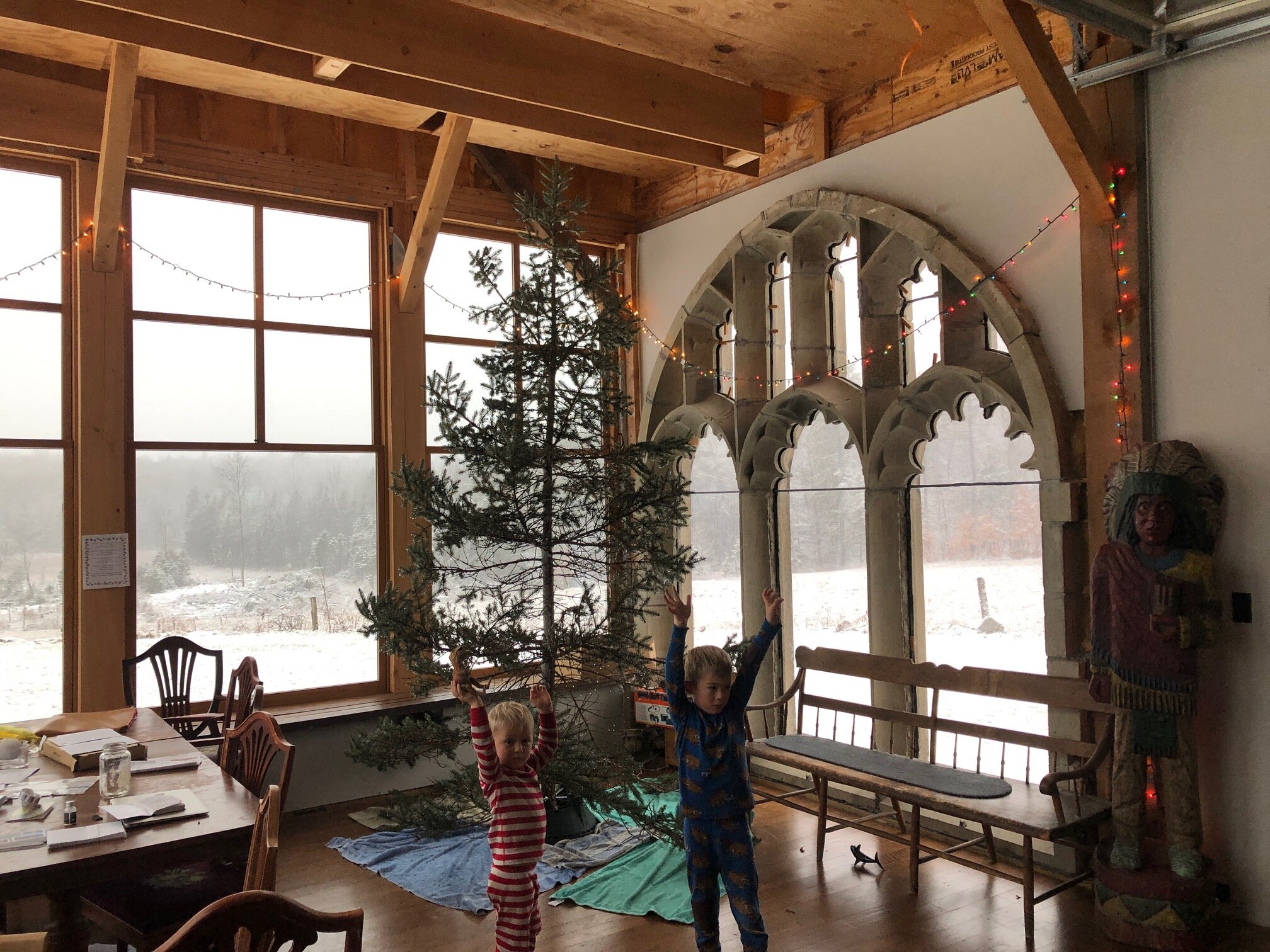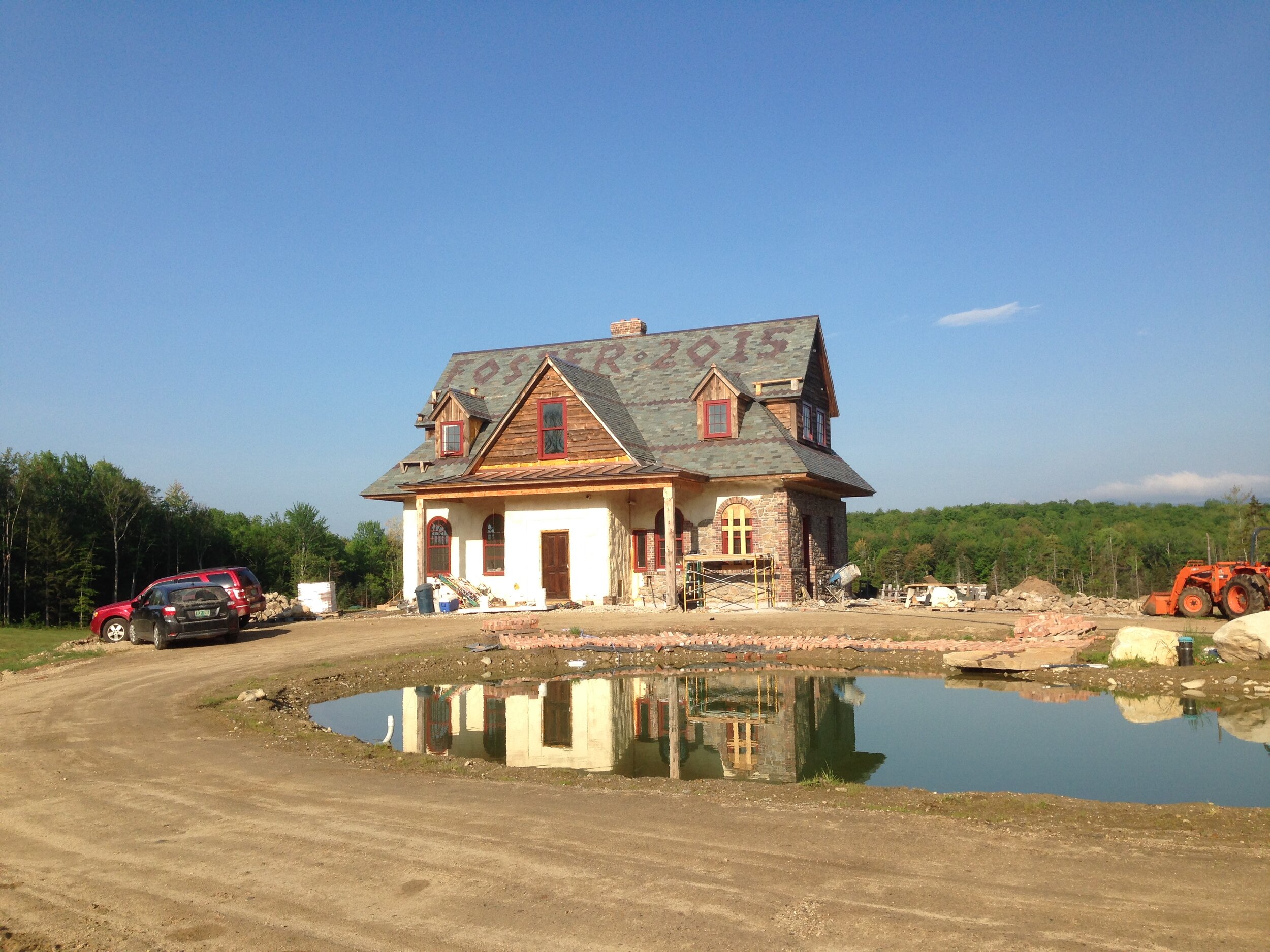Stone House
This is the Foster Residence and was designed and built by Ryan and Kate Foster. The design integrates traditional design with modern efficiencies. There is an emphasis for using local product. The stone for the house was salvaged from stones in fields and surrounding stone walls. Vermont slate was used on the roof, and live edge ruff sawn hemlock was used for the second floor siding. The house is slab on grade with radiant heat that is tied into the centrally located wood fired masonry heater. The stone is an 8” with a full cavity and 3” of continuous exterior insulation. Combined with the 5 1/2” of interior insulation gives the walls an R value of over 40.





















